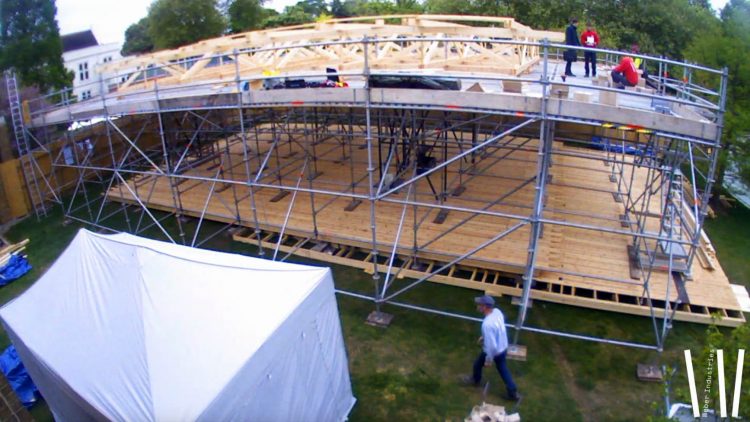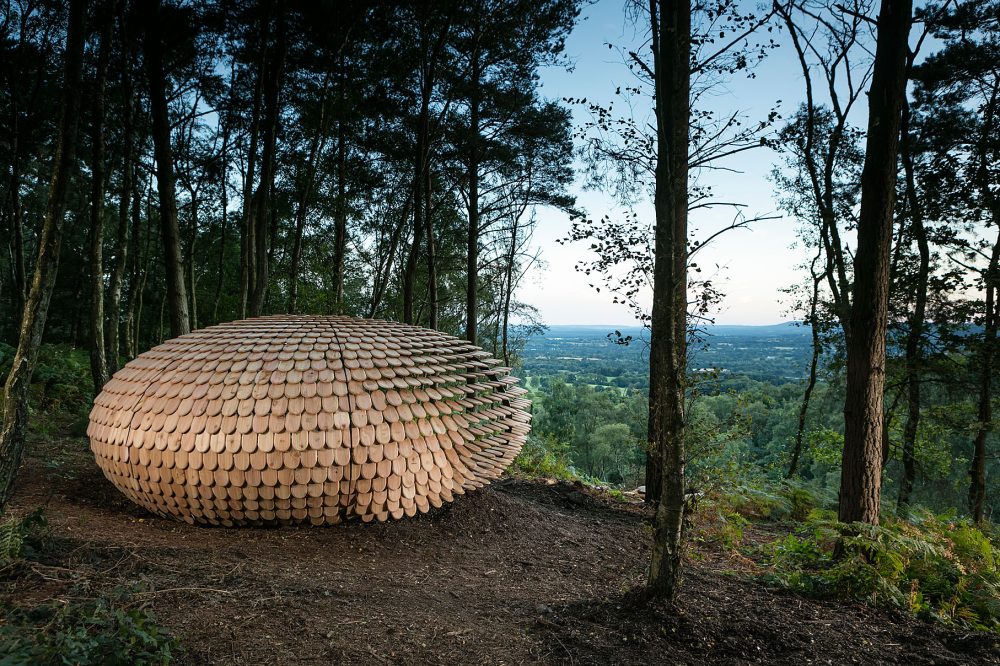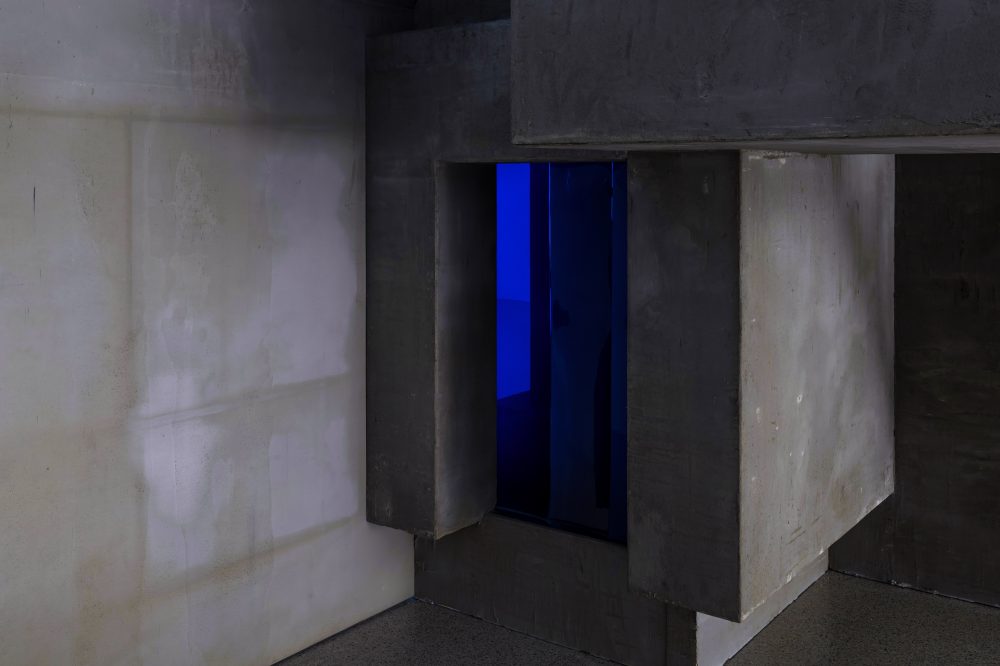We were approached by IF_DO architects and structural engineers StructureMode to fabricate After Image, their winning design for the inaugural Dulwich Pavilion. Working in collaboration we developed a fabrication methodology and material specifications to help accomplish this ambitious project. Our team realised construction of the pavilion, from fabrication design to completion, within just 10 weeks.
2018 Civic Trust Pro Tem Award Winner

























