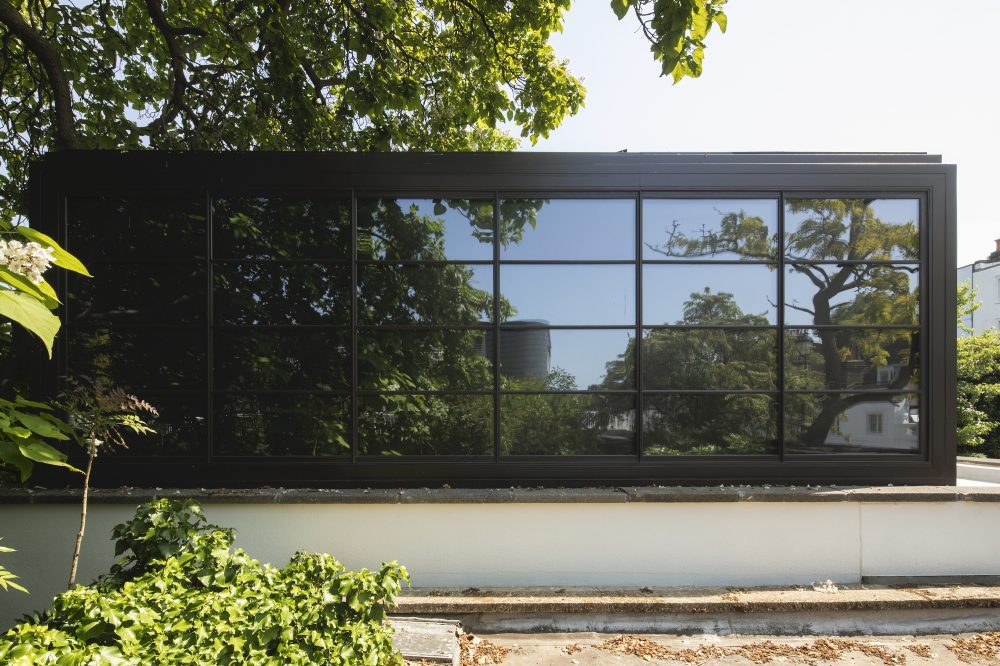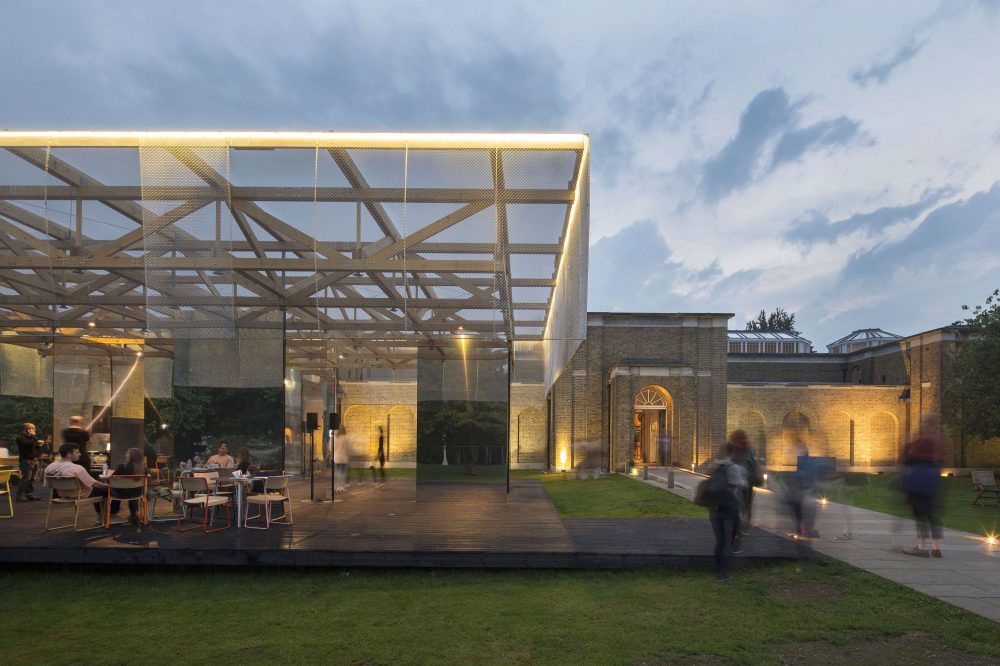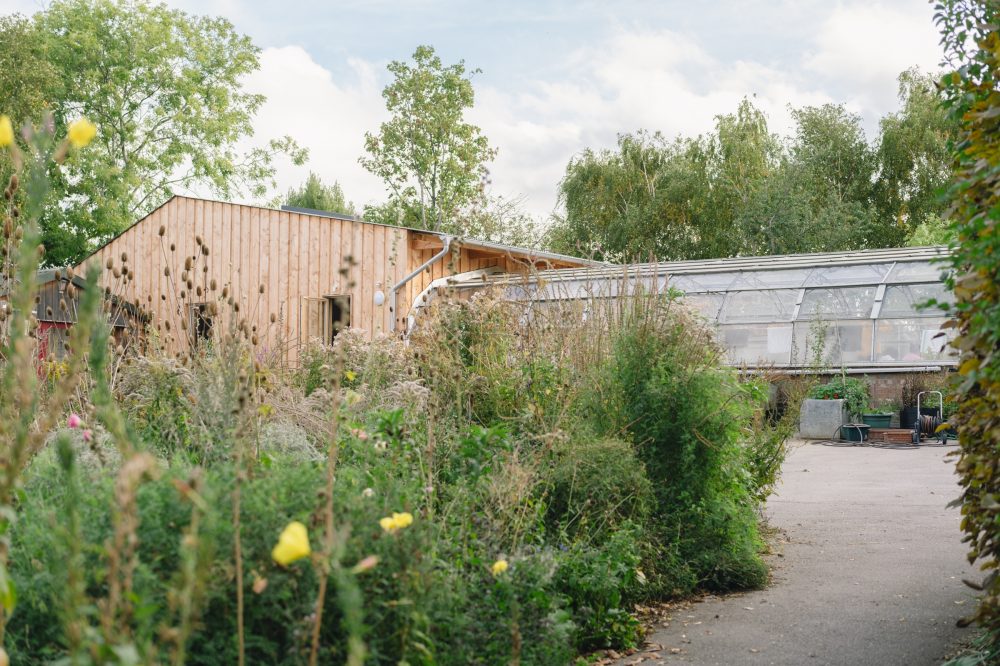From technical design development to site logistics, this stunning contemporary redevelopment of a historic timber-frame barn was one of our most ambitious projects to date. Works included structural steel, hardwood joinery, formed concrete and bespoke glazing.
As principal contractor and fabricator for the Gallery Barn, our team worked closely with architects IF_DO, structural engineers Simple Works and client representatives Measur to deliver a quality finish throughout.
























