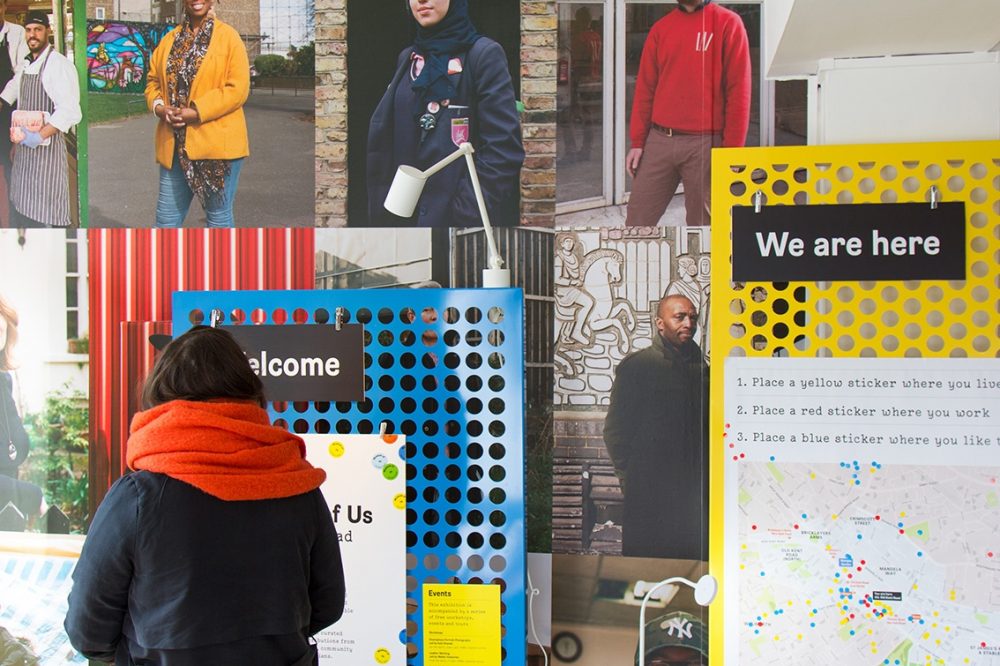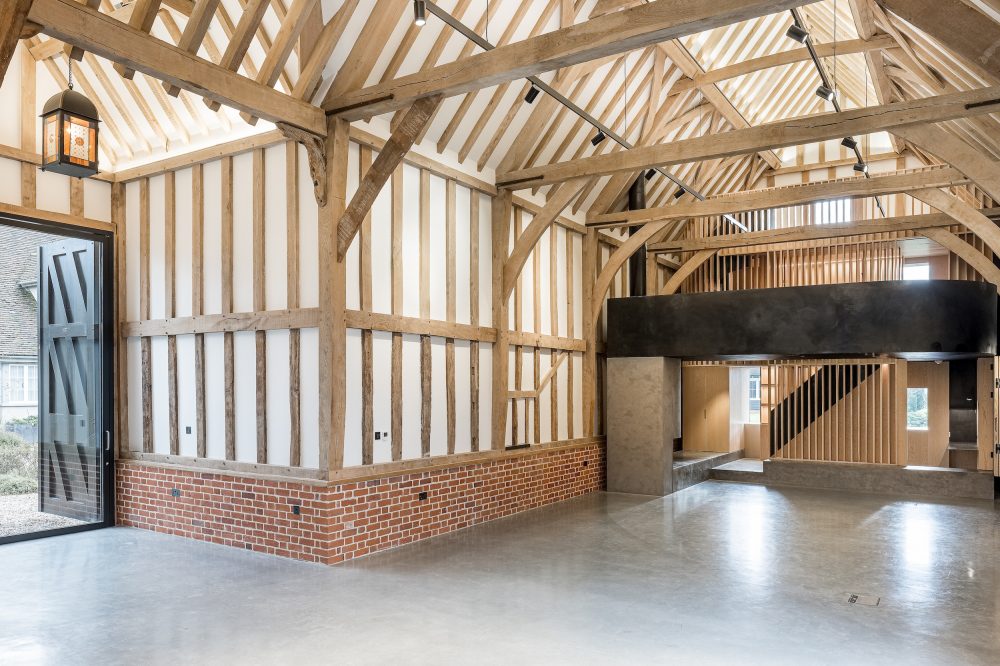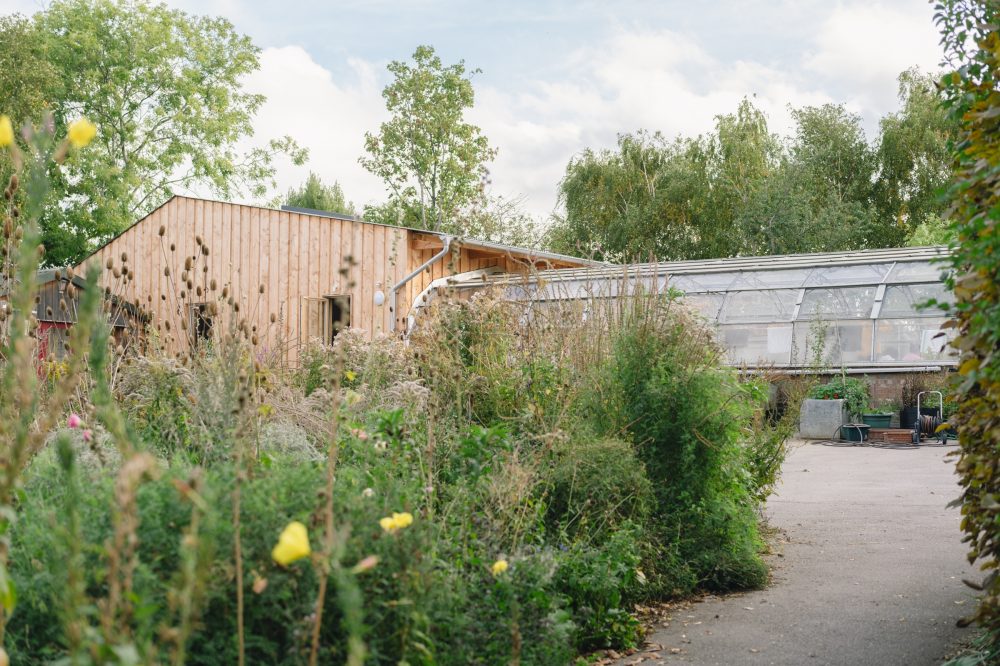The Hithe is a community workspace, designed by IF_DO for Meanwhile Space and Southwark Council for a formerly disused site at 71-75 Albion Street in Rotherhithe, south-east London. The modular two-story structure is fully demountable, allowing for future relocation at the end of the current 10-year lease. With its striking roof form and playful structure, The Hithe is a new community landmark for Rotherhithe.
The Hithe
IF_DO for Meanwhile Space and Southwark Council, London

Working closely with client, architect, and structural engineers Elliott Wood Partnership, our team developed the fabrication design and build methodology to meet a tight project timeline and limited budget. The resulting structure makes innovative use of prefabricated and bespoke elements, including modular SIPS panel construction.
Following a period of design development, the groundwork and on-site construction was completed in 25 weeks. Prefabricated structural steelwork, timber, and SIPS panels were transported the short distance from our studio in Peckham to the Rotherhithe site, where our team of fabricators and specialist subcontractors brought the building to life. As Principal Contractor, Weber Industries managed all aspects of site logistics throughout the build to deliver the project safely, efficiently, and within budget.
The Hithe offers affordable workspace, including ten smaller ‘incubator’ spaces for start-ups and two larger ‘anchor’ spaces for more established local businesses. The building is centred around a communal entrance with open-plan kitchen, leading to a community garden at the rear.
“Outward-looking and expressive, the busy building brings new life to a forgotten corner and holds its own against the scale of its surroundings. With modest means, it sets a high benchmark for whatever comes next.”

↑Photos by Mike Massaro
























