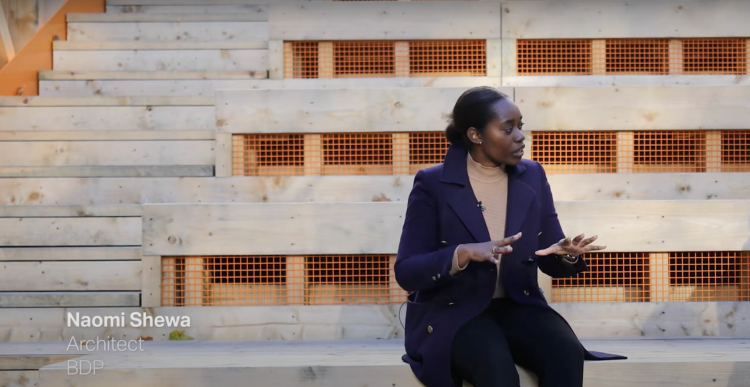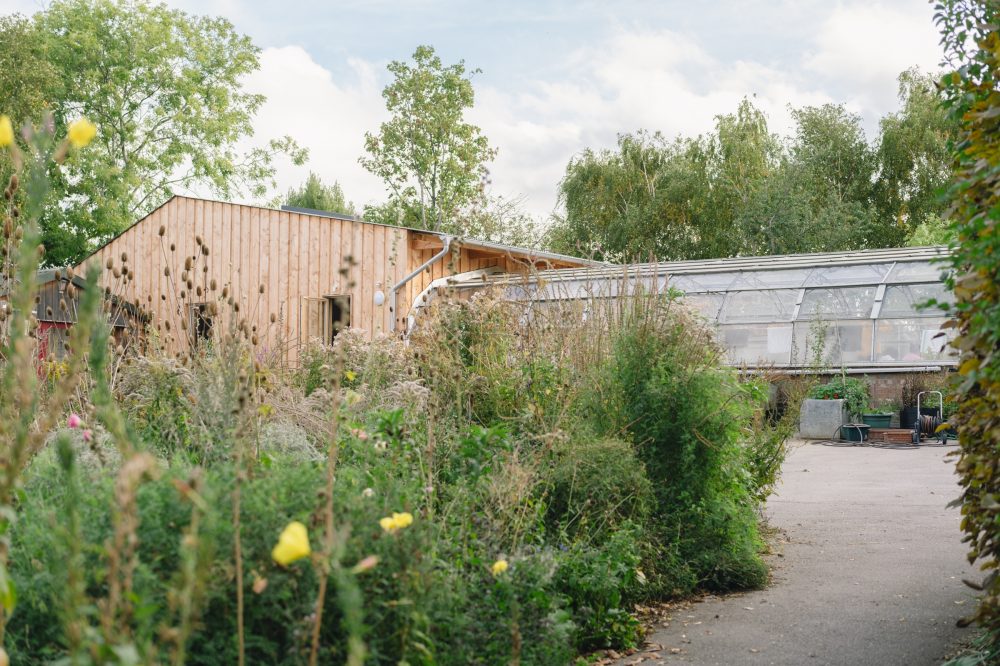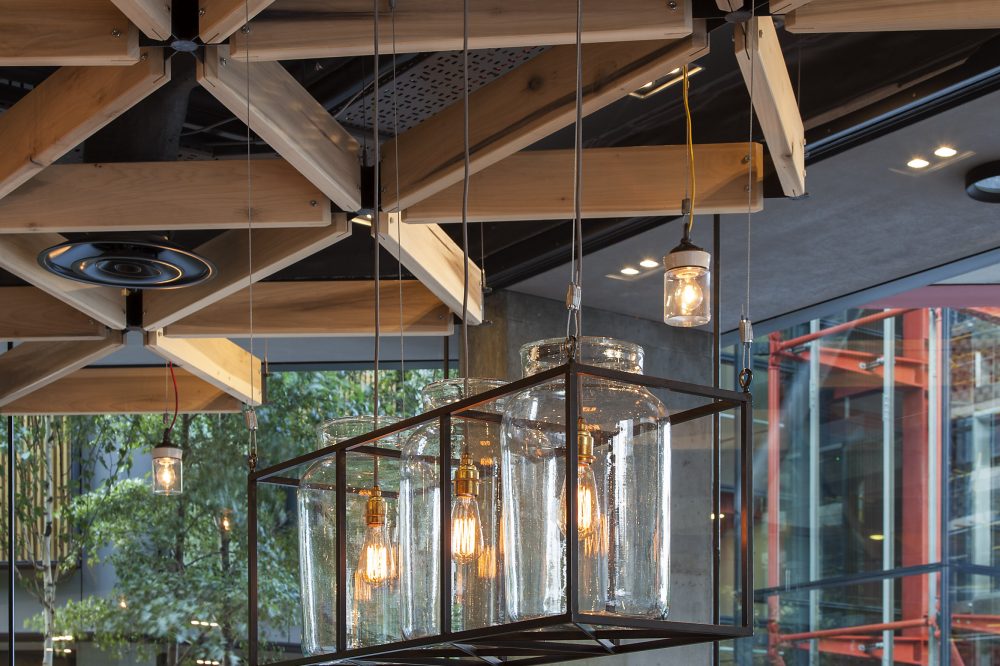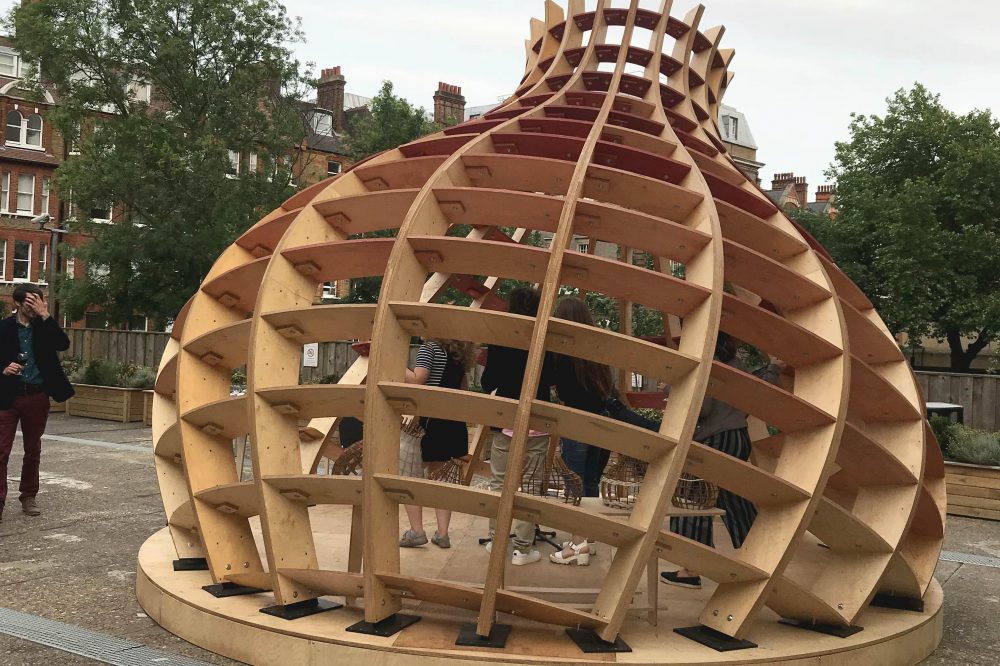Senate House Steps were conceived by architects BDP as a temporary structure for the University of London community. This hybrid timber pavilion was designed to provide seating and flexible event space, with the option for disassembly and relocation in future.
We came on board to support design development and saw the project through to completion—acting as principal contractor for the on-site build.
Our fabrication design broke the structure down into a set of prefabricated modules. These components were constructed at ground level by our site team, before being craned into place and fixed in just three days.
The structure was made using over 6km of timber and more than 6000 bolts! Our partners at StructureMode engineered the pavilion to withstand the high wind speeds created by the surrounding architecture, using steel mesh side panels and concrete blocks for assured stability.
In addition to the concrete foundations, steelwork, glulam and timber structure and integrated LED lighting, other site works included the construction of decking and planters. The unloved concrete was also painted in a pattern designed by BDP to create a more inviting and playful environment.
The open and welcoming stepped structure perfectly complements the austere architecture of Senate House. This Art Deco icon, which was designed by Charles Holden, famously inspired George Orwell's depiction of the Ministry of Truth in his classic dystopian novel 'Nineteen Eight-Four'.
The Senate House Steps create a vibrant new social space in a formerly underused part of the University of London campus. They have become a favourite lunch spot for students and staff, as well as a resting place for visitors to historic Bloomsbury and the nearby British Museum.



















